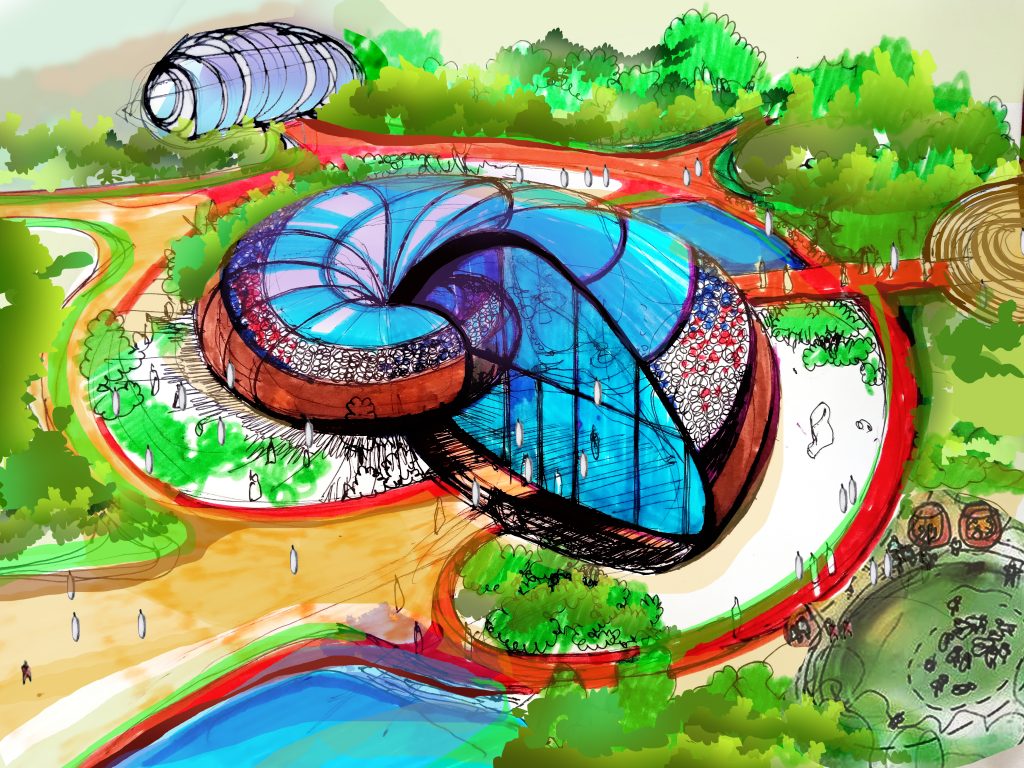KORU is an exemplar of sustainable design; it is to achieve a carbon positive status. It will be entirely energy and water efficient and powered by renewable energy.
KORU
KORU plans to be West Coast, New Zealand’s premier visual arts and environment institution and one of four most visited galleries in New Zealand. The Centre will be embraced by audiences as an inclusive and inspiring space for creativity, diversity, environmental education and culture.
This plan, presented by Rimu Foundation, outlines KORU’s strategic focus for the first five years of operations.
The development and presentation of blockbuster and major exhibitions is pivotal to this period. The government’s support through investment will enhance the West Coast’s reputation as an outstanding tourist destination.

The Concept
Building
Function
The building is designed to be flexible, adaptable and expandable. The key features include a connected and flexible gallery, restaurant, library café and an educational/multifunctional room. This will be achieved through cavity sliding walls.
Each space however naturally maintains its’ visual and acoustic privacy.
Orientation
The building is designed to take advantage of the site. Orientating the building to maximise sun and prevailing winds was an important design element.
Large areas of window at both high and low levels on the northern façade maximise solar access, breeze and views.
Energy
The main building and other sites will be powered by solar and micro- hydro generated onsite with the help of Tesla battery banks.
Water
The roof runoff is directed into four 250,000L rainwater tanks.
Water is filtered by 1st flush diversions and a two-stage cartridge filter system with a final UV filter.
The stormwater runoff and overflow are directed towards a bioretention pond working in combination with bioswales.
The landscape channels excessive rainfall via overland flow paths to the bioretention pond to remove nutrients and heavy metals.
The treated water will be channelled back into the building to sustain the water usage of the conservatory, toilets and other applicable areas.
The Space
KORU includes an interactive nature art gallery + permanent exhibit, an educational/multifunctional room, restaurant, conservatory, retail gallery, pottery studio, kid’s gallery and library + café.
The heart of this project would be KORU, and the veins include the art & garden trail, the shed, food forest, kids’ garden and kitchen, plant nursery, forest walking trail, forest amphitheatre, 4 x art residency studio and accommodation pods, as well as a native fishpond, endangered native insect and animal breeding hub.
Roadmap
Business Essentials
- Comprehensive business plan
- Risk management plan
- Capital reinvestment plan – Investment ready
- Full regulatory compliance
Digital Marketing
- Active website
- Mobile enabled website – SEO strategy
- Real-time and third-party bookings -Analytics – switched on – Google My Business
Social Media
- Quality content
- Booking links
- Sponsored content
General Distribution
- Trade famils
- Engage with distribution partners
- Marketing plan established
- Attend domestic trade events
Quality & Excellence
- NZ tourism awards
- Achieve a Global Review Index (GRI) of 85%
- Qualmark accreditation
Export Ready
- Provide an experience
that is unique - Operate 365 days
- Attend international trade shows
- Pricing to accommodate distribution


